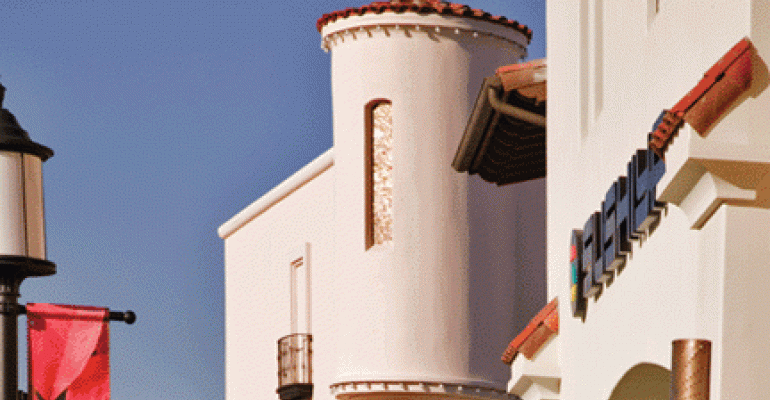
There are many pleasant open-air centers opening these days. What sets Field Paoli Architects' design of General Growth Properties' Otay Ranch Town Center apart is the attention to detail and the wholesale execution of a design strategy. Otay is not just an ordinary shopping center with nicer facades and some extra landscaping. Each retail building has a unique feel, with distinct massing and disparate building heights. It more convincingly evokes the feel of a real town center and creates a compelling mix of anchor and in-line stores, restaurants and entertainment venues that look like they evolved naturally over time. The 860,000-square-foot center seamlessly connects to an existing network of streets.
Project Name
Otay Ranch Town Center
Location
Chula Vista, Calif.
Square Footage
860,000 square feet
Architect
Field Paoli Architects
Developer/Owner
General Growth Properties
Credits
Contractor
Bayley Construction
Landscape Architect
MESA Design Group
Lighting
T. Kondos Associates
Structural Engineer
KPFF Consluting Engineers
Graphics & Signage
Redmond Schwartz Mark Design Inc.
Electrical Engineer
O'Mahony & Myer
Mechanical Engineer
Mechanical Design Studio

