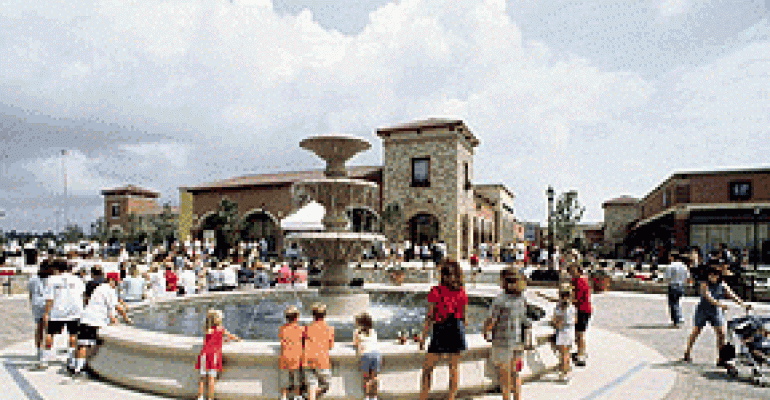| Klover Architects 10955 Lowell Suite 700 Overland Park, KS 66210 (t) 913-649-8181 (f) 913-649-1275 [email protected] | Location: Ft. Wayne, Indiana Size: 650,000 sq. ft.
Category: New Centers
Firm: Klover Architects
Developer/Owner: RED Development
| |
 The mission of the development team was to create an upscale lifestyle center in a Mediterranean village style with irregular building heights, towers, tile roofs and bright wall colors mixed with brick and stone. The pedestrian areas were separated from vehicular traffic to allow for a quieter, less hurried environment. The interior walkways were to be well-landscaped and have varying heights and widths with a central plaza featuring a year-round fountain for special events that serves as a gathering place. The mission of the development team was to create an upscale lifestyle center in a Mediterranean village style with irregular building heights, towers, tile roofs and bright wall colors mixed with brick and stone. The pedestrian areas were separated from vehicular traffic to allow for a quieter, less hurried environment. The interior walkways were to be well-landscaped and have varying heights and widths with a central plaza featuring a year-round fountain for special events that serves as a gathering place. The design concept included the creation of a limited pattern of building faades used in random patterns with different colors ranging from olive green to mustard yellow. The shopping center is accentuated by towers and two-story elements which break up the faades and provide a distinctive silhouette. Hard materials such as brick and cast stone were used in areas accessible to the public for their durability, but also to express warmth and quality.
Jefferson Pointe is positioned to offer an alternative to the local traditional mall environment, providing destination shopping and entertainment to the community. The stylish center has been a tremendous success both in its acceptance and financial impact to Fort Wayne and the surrounding communities, but also for its beauty and aesthetics.
 | ||
0 comments
Hide comments

