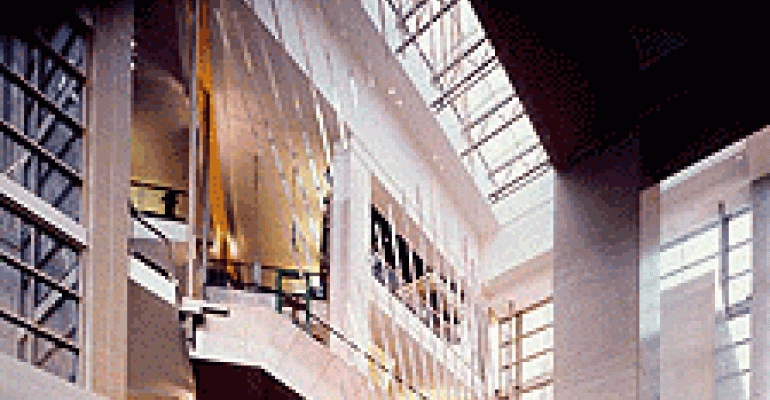| OWP/P Belluschi Architects 111 West Washington Street Suite 2100 Chicago, IL 60602 (t) 312-960-8383 (f) 312-827-8383 www.owpp.com | Location: Chicago, Illinois Size: 117,000 sq. ft. GLA
Category: New Centers
Firm: OWP/P Belluschi Architects
Developer/Owner:
| |
 With a 90-foot high main entry atrium, The Hotel and Shops at North Bridge is a dramatic new development on Chicago's Magnificent Mile. The steel and glass atrium, accented with a hanging dichroic glass sculpture, attracts visitors to a four-story retail arcade that serves as the entry to the new North Bridge commercial mixed-use development. The curved retail space has the feel of a European street. Specialty shops are arranged along the gently rising and curving path, engaging customers to explore around the corner. With a 90-foot high main entry atrium, The Hotel and Shops at North Bridge is a dramatic new development on Chicago's Magnificent Mile. The steel and glass atrium, accented with a hanging dichroic glass sculpture, attracts visitors to a four-story retail arcade that serves as the entry to the new North Bridge commercial mixed-use development. The curved retail space has the feel of a European street. Specialty shops are arranged along the gently rising and curving path, engaging customers to explore around the corner. This dramatic complex incorporates a new 19-story structure sheathed with the 1929 limestone faade of the Art Deco McGraw Hill building. The design team was able to reuse 98% of the original limestone. In addition, four of the hand-carved, Zodiac-themed limestone panels by 20th century sculptor Gwen Lux that were incorporated in the original faade now form a historical display in the main atrium. Granite flooring and Italian limestone feature and column cladding add richness to the space and unify the design.
 | ||
0 comments
Hide comments

