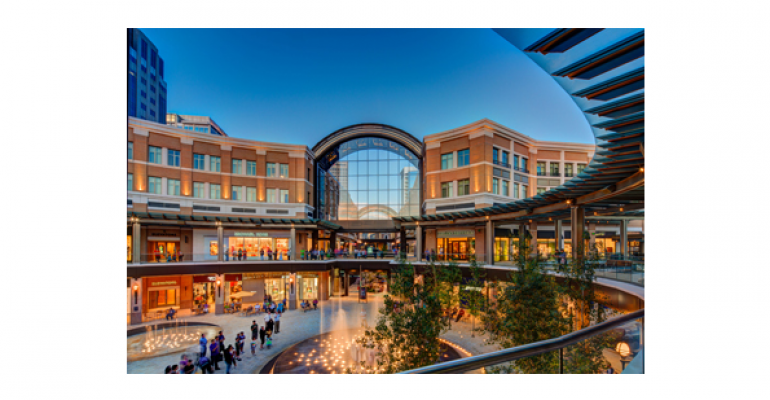City Creek Center triggered an intense debate at the SADI judging. As one juror encapsulated it, “It’s a little ersatz and hokey, but the materiality is first class. ... And there is a richness and experiential quality that is quite convincing. ... There is not a detail missed.” Other jurors balked at what they perceived to be some hokiness within the design. Ultimately, the jury decided that the aesthetic was consistent with the design mission and therefore succesful. There is no debate that City Creek is ambitious. It encapsulates two city blocks in downtown Salt Lake City and provides a new focal point featuring retail, office and residential space augmented with gardens, landscaped open space, a pond and an outdoor fireplace. The entire City Creek Center development is a pilot project for the LEED Neighborhood Development program, and has been designed attempting to receive LEED Gold certification. Energy modeling, commissioning, water conservation, recycling and green roofs are all part of the project. Two building façades of historical significance were salvaged during demolition and will be integrated into the new design.
Project Name
City Creek Center
Location
Salt Lake City, Utah
Square Footage
1,300,000
Design Architect
Callison
Production Architect
Hobbs & Black Architects
Developer/Owner
City Creek Reserve; Taubman Co.
Credits
Graphic Designer
Selbert Perkins Design Collaborative
Lighting Designer
Horton Lees Brogden Lighting Design
Landscape Architect
SWA Group
General Contractor
Jacobsen Construction

