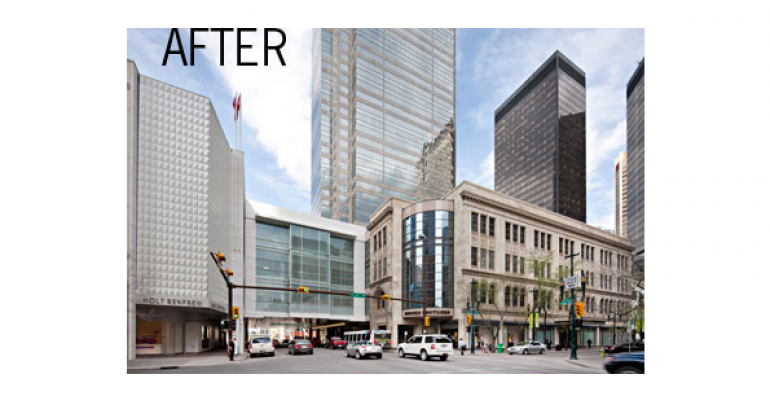This year’s Grand SADI Winner, The CORE, illustrates that regional malls can still stand out in an era when they are being disparaged as relics of the past. The project, located in Calgary, Canada, was not simply a renovation. The design team was charged with uniting three disjointed properties into a single multi-use urban complex. On an architectural level, the idea was to create a seamless connection between the center’s urban exterior and high street interior. Under a canopy of structural glass, the largest of its kind in North America, visitors now encounter a vibrant streetscape experience awash in natural light. It is a stunning change from the darkness of the previous iteration of the property. As one judge put it, “They transformed the spatial quality in a really dramatic way. ... It really emphasizes the tenants, rather than the building.” According to another judge, “It creates an indoor street where before there wasn’t one. ... The old skylight enclosed a mall. The new skylight defines a street.” And “it’s a space you want to be in.” The CORE was required to remain open throughout its construction period. The first major structural element to be built was an inverted skylight, which required the removal of a 90-ft.-long glass roof from the middle of the mall, over which a new 700-ft.-long glass roof was to be installed. Scaffolding was constructed to an elevation of 75 ft. above the ground floor, providing appropriate protection to the public below. The work was staged to allow a route for pedestrians at all times. One of the project’s main missions was to improve sightlines and increase retailers’ visibility. Within one of the buildings, the escalators were perpendicular to the mall, creating darkness and shadows. This was addressed by removing the existing escalators and installing a new set of escalators oriented parallel to the storefronts. In the first 12 months after the renovation, total center sales at The CORE were $214.6 million, a 73 percent increase over the rolling 12 months of sales just prior to the start of the project.
Project Name
The CORE
Location
Calgary, Canada
Square Footage
600,000
Architect
MMC International Architects
Retail Designer
GH+A
Developer/Owner
20 Vic Management Inc.
Credits
Lighting
Hammerschlag + Joffe Inc.
Landscape Architect
Janet Rosenberg & Studio
General Contractor
EllisDon Construction Services
Millwork and Furniture
MCM
Skylight & Curtain Wall
Gartner
Structural Steel
Anglia Steel Industries Ltd., LMS Reinforcing Steel Group

