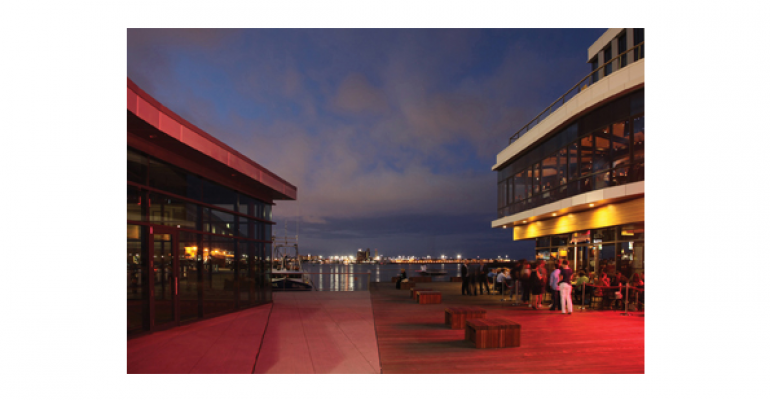Liberty Wharf has rapidly become a popular retail and entertainment destination on a new pier spanning a historic seawall in Boston Harbor. The jury was impressed by the cohesiveness of the project, which spans multiple levels and includes five restaurants, office space, outdoor decking, a marina, and 570 ft. of public boardwalk. The Liberty Wharf site was previously occupied by Jimmy’s Harborside, a Boston icon since it first opened as the Liberty Cafeteria in 1924 but which blocked public access to the water. The team of architects at Elkus Manfredi succeeded in its design mission of creating a “people place” that connects the city and waterfront, reestablishes access to the water and accomplishes all this on a site with great historic importance to Boston. Ultimately, Liberty Wharf replaces Jimmy’s with a new destination that has its own identity, and creates view corridors that also serve as gathering spaces. The project also features a roofscape that accommodates views from the surrounding residences as well as shelters the building’s mechanical equipment to avoid any potential noise issues.
Project Name
Liberty Wharf
Location
Boston
Square Footage
79,290
Architect
Elkus Manfredi
Developer/Owner
Cresset Harborside, Massachusetts Port Authority
Credits
Planning Consultant
Fort Point Associates
MEP Engineer
Cosentini Associates
Contractor
John Moriarty & Associates
Marine Engineer
Childs Engineering
Structural Engineer
McNamara/Salvia Inc.
Lighting Designer
Kaplan Gehring McCarroll
Civil Engineer
H.W. Moore Associates
Landscape Architect
Reed Hilderbrand Associates

