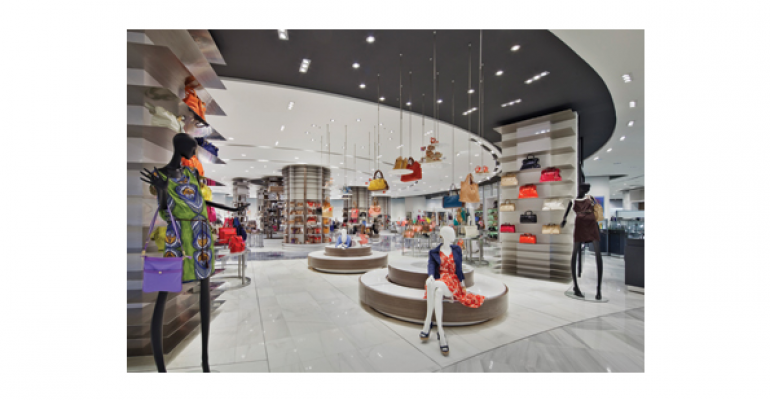Last year, FRCH Design’s submitted Liverpool store project in Mexico City—Liverpool Polanco—took home the Grand SADI. FRCH nearly duplicated that feat this year. This year, its design for Liverpool Interlomas so impressed the jury that it shares the top spot in the department store category. One of the strongest features of the design for Liverpool Interlomas is that FRCH succeeded in creating a series of distinct rooms throughout the project. Each is appealing and complements the other areas. The judges also liked how many of the store’s elements are round or curved. The theme flows from the circulation of the store itself and carries over into columns and display areas. The store spans four stories. To encourage customers to travel to upper floors from the moment of their arrival, they are met by a four-story atrium. Upon entering the center, customers can see different zones, starting with trendy fashion at the bottom and a gourmet foods area and roof garden at the top of the store. Overall, FRCH achieved a design that furthers the evolution of the Liverpool brand.
Project Name
Liverpool Interlomas
Location
Mexico City
Square Footage
319,000
Interior Architect
FRCH Design
Exterior Architect
Rojking Arquitectos
Developer/Owner
Servicios Liverpool SA de CV
Credits
Landscape
Thomas Balsley Associates
General Contractor
Servicios Liverpool
Structural Exterior
Studio NYL
Structural Engineer
EMRSA
Exterior Lighting
AGISA
Interior Lighting
Lighting Workshop
Graphic Design
ARCO

