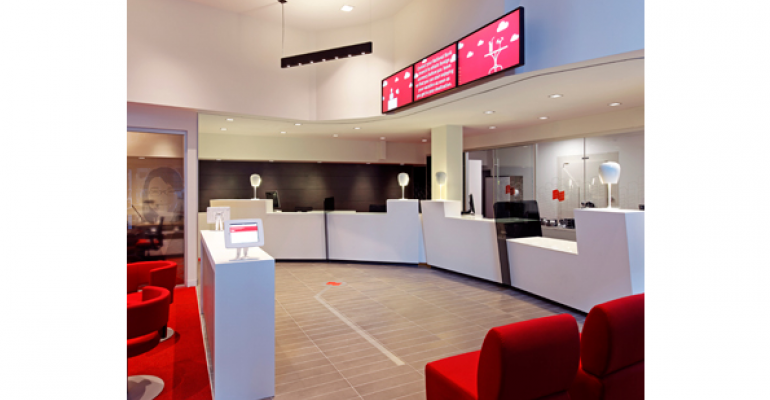Modern banks have made a lot of aesthetic changes. Gone is the desire to create an intimidating structure that at the same time conveys a sense of safety and stability. Now banks want to engage their customers and make them feel welcome, a global trend that holds true for the National Bank of Canada. So Ruscio Studios and WZMH Architects brought the bank a whole new design concept while solving some site challenges. A ticker tape of approximately 150 sq. ft. and giant media screen of approximately 120 sq. ft. were an integral part of the existing space; plus, 10,000 sq. ft. of ground floor space was entirely separated by the building lobby. The team created a color palette that is bold and striking. By using the bank’s corporate colors, red and white, and by framing both lobby entrances with a dark wood planking, the team was able to create a visibly high contrast between the common area and the two sides of the institution. Lighting also plays a major role, since both the reception desk and host counter’s front custom acrylic panels are entirely backlit.
Project Name
National Bank of Canada
Location
Toronto
Square Footage
10,000
Architect
WZMH Architects
Interior Designer
Ruscio Studio
Credits
Office furniture
Artopex Inc.
Millwork
Ébénisterie Julien
Graphic Printing
Signalisation s.a.i.c.
Signage
Pattison Sign Group
Carpets
Bolyü
Lighting
EDP éclairage contrôle
General Contractor
Greenferd Construction
Interactive Digital Signage
Lamcom
Signage, Prints
Lamcom

