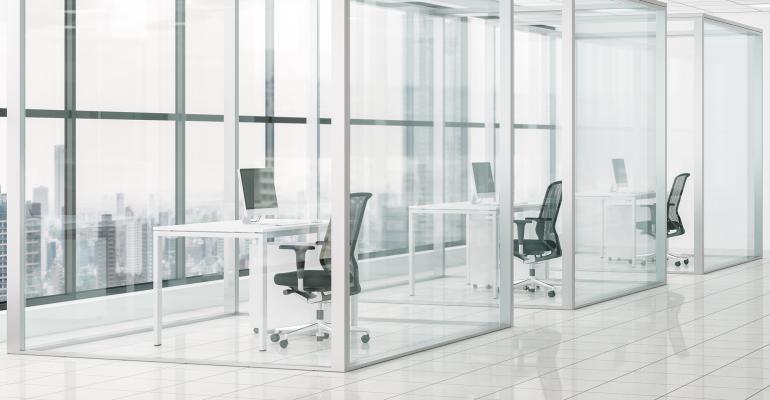Since the onset of the COVID-19 pandemic in March, workplace safety concerns and reduced demand for office space have resulted in delay, postponement or cancelation of office projects in all U.S. markets.
It is too soon to determine how the pandemic will impact the office sector long-term, but for projects still moving forward and under consideration, developers must weigh which design changes might become permanent and which ones will disappear along with the virus.
Kevin Heinly, a principal with design and architecture firm Gensler and managing director of its San Diego office, says that his team is exploring and implementing design strategies informed by COVID-19 for both new buildings and tenant build-outs in various stages of design and construction. Projects on the drawing board or under construction still have an opportunity to address safety and health concerns, he notes.
For example, Gensler’s team was able to integrate movable, reconfigurable wall systems in meeting and collaborative work zones in an interior build-out. “While not immediately new to our way of designing, which is to always design for multiple purposes and adaptability, these kinds of features will help in a pre-vaccine world, as well as accommodate flexibility for a variety of uses in a non-pandemic environment,” Heinly says.
In working with tenant clients on new office build-outs and redesigns, Gordon Wright, director of WorkPlace at the global design firm HOK, says clients are looking at their workplace strategy to determine who needs to be in the office to support their job function. “In many cases, they are considering almost a 40 percent reduction in individuals who will come back to the office. That 40 percent may permanently work from a third place, whether that’s at home, a coffee shop or a co-working environment.”
This won’t immediately reduce costs from a real estate perspective, as social distancing will ensure space freed up is used to space out workers, but over the long term, could result in tenants reducing floor plates, he suggests.
It’s too early to determine the long-term impact of remote working on space utilization, according to Heinly. But he notes that only 12 percent of participants in Gensler’s U.S. Work From Home Survey indicated they want to work from home full time. “That means a majority of us would come into the office three or four days a week for building that social and cultural capital,” he says. “In my opinion, that would not dramatically change a tenant’s overall space needs.”
For the time being, employers are increasing the amount of square footage per person—often doubling current calculations,—but they are not increasing overall floor space, as that number is offset by fewer individuals coming into the office, according to Sarah Oppenhuizen, director of interiors for HOK’s Chicago studio.
“It’s a rare client that would be taking on more real estate at the moment,” adds Wright, noting that HOK has been proactively tracking this metric by client, industry and company type. “Of 80 companies we’ve recorded data for, only three have talked about increasing their floor plate.” In each of those cases, the company was in growth mode prior to COVID-19 and the addition of space had to do with the nature of the business involved, not with the pandemic.
However, Heinly suggests that tenants will likely utilize office space differently than in the past. Now that remote work has proven to be an effective strategy for task-oriented focused work, employers might reduce space allocated to individual workers and provide more space for socialization, collaboration and other tasks that build corporate culture.
Oppenhuizen also reports that while some clients are considering downsizing, almost are reimagining their office space. “People are taking a hard look at the number of work stations, size of meeting rooms and need for shared spaces,” she says. “We’re also seeing clients repurpose retail spaces into resource centers for remote employees.”
Noting that social distancing is the primary consideration in creating a safe work environment, Wright says, “The challenge isn’t planning the space, it’s the unpredictability of how people will move throughout the space. People aren’t potted plants. We need to plan for them to move—go to the restroom, grab coffee in the shared kitchen—all while maintaining six feet of distance from coworkers.”
New office designs need to ensure workers have agency to move about freely even when the office is busier than usual, adds Oppenhuizen.
Crocs’ new 90,000-sq.-ft. corporate headquarters in a Denver suburban community fits the post-COVID, health-focused idea with huddle spaces for up to five people and one-on-one rooms for private conversations and phone calls. The project also features roll-up doors to provide employees with ample natural light and indoor-outdoor work areas.

