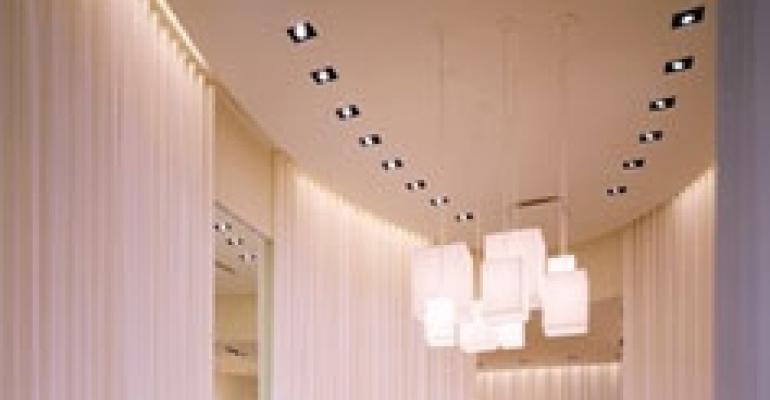
Project Name
LEIBER
Location
Las Vegas
Square Footage
1,500
Architect
Callison
Client
LEIBER
Credits
General Contractor
Al Tayer Stocks
Joinery & Furniture
ati Contracts
Mechanical & Electrical
Zener Steward
Outside Consultants
Marvin Traub Associates, Lighting Design Alliance, Evolution Design, WSP Middle East, EC Harris Middle East
A/V
ZIO Technologies
Ceilings
Barristol Stretch Ceiling Ltd.
Fixtures
Visply International, Aati Contracts
Flooring
Architectural Systems Inc.
Lighting
Microlights LLC
In creating a new location for LEIBER at the Forum Shops of Caesar's Palace, Callison strove to set a new brand precedent and attract a new audience for the luxury retailer. In a departure from the brand's other locations, the Las Vegas store uses open merchandising techniques to engage shoppers. It also employs silver-leaf walls and fluid drapery to echo the chic exotic leather goods LEIBER showcases. It also employs a laser-cut alligator pattern at the shop's façade to engage passers by. Judges found that the design is a “very good representation of the product” and is a “very sophisticated store design.“ One judge also liked the contrast of the open display of shoes with display boxes to create a more diverse shopping experience to touch and view.

