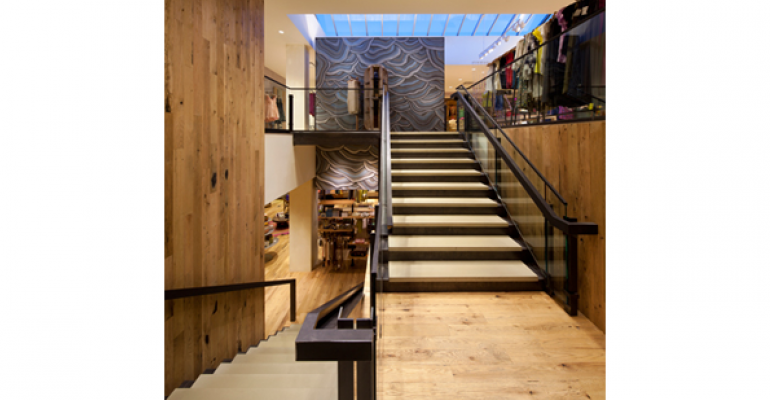With a “combination of materials that is quite compelling,” as one judge put it, and a design that breaks the mold in terms of what the typical Anthropologie store has looked like in the past, MulvannyG2 took home an honorable mention in the renovated store category for its Anthropologie design project. “This is a brand that is evolving,” another judge said. MulvannyG2 was charged with proclaiming the Vancouver store’s unique personality while respecting the neighborhood’s unique scale and rhythm as well as creating a stimulating shopping environment that encourages shoppers’ exploration. The design’s strongest elements include an exposed staircase at the center of the store, linking its two floors, and a layered façade. The exhibits can be adapted to varying, seasonal merchandising layouts, but the store’s overall aesthetic and retail experience are consistent with its brand.
Project Name
Anthropologie
Location
Vancouver, Canada
Square Footage
10,000
Architect
MulvannyG2 Architecture
Credits
MEP Consultant
Interface Engineering
Structural Engineer
DCI Engineers
Lighting Design
Capitol Lighting
General Contractor
SAJO

