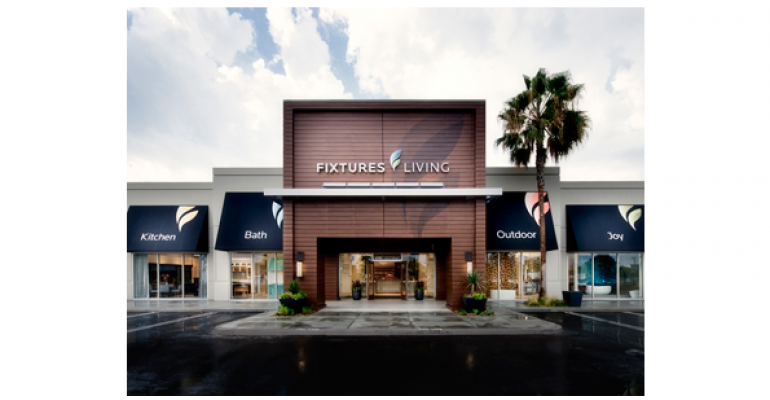The challenge for the Fixtures Living project was to create a place for people to learn about and purchase kitchen appliances and bath fixtures outside of the typical warehouse-type setting. The project’s architect, FITCH, succeeded on those counts. As one judge said, “They’ve created an opportunity for customers to sit and talk about what they are buying. I like that. It makes sense to me.” The design also responds to the trend of manufacturers caring less about whether customers buy a product in a store or online. Instead, what matters these days is that customers know why they are buying the product. On that front, Fixtures Living is set up to showcase its wares in the best possible light and make the greatest impression on potential buyers. The store features a full cafe and 30 fully operational kitchen and bath vignettes. Shoppers can even cook side-by-side with an in-house chef. Further into the shopping process, there are “dream rooms”—quiet spaces with Wi-Fi and tackable walls—where people can collaborate with their own designers or do additional research.
Location
Costa Mesa, Calif.
Square Footage
21,000
Architect
FITCH
Credits
General Contractor
Burke Construction Group
Sustainabilty
Via Design Ltd.
Lighting
Lighting Design Alliance
Kitchen Consultant
W. West Equipment
Specialty Cabinetry
La Cornue N.A.
Engineers
Hirsch Engineering Inc.
Structural Engineer
Caruso Turley Scott

