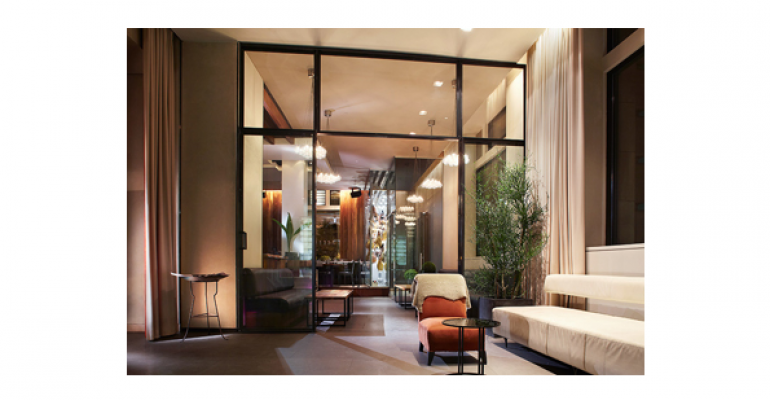The inspired decision to include a dramatic full-height and brightly lit showcase of suspended cured meats almost singlehandedly won over the SADI jury to Hambar. The design is a transformation from Hambar’s former club-like atmosphere, which was created by an all-black scheme with sealed-off windows. Architecture firm GH+A has reversed the restaurant’s feel by creating “a sparkly, white, glamorous space, a trendy and casual space, where specialty cured meats and ham are the stars of the show.” Hambar is located on the ground level of Montreal’s restored Hotel Saint-Paul, located in the heart of the Old Montreal historic district. Beyond the meat showcase, other strong design cues include tables placed on a raised platform that can be seen by passersby outside. There is also a wall of Mason jars and an imposing glass wine cellar. And all those features are tempered by touches of leather and walnut throughout the space. In addition, a bar was relocated to enable the installation of a window wall that affords views of the historic city square Place d’Youville.
Project Name
Hambar
Location
Montreal, Canada
Square Footage
1,500
Architect
GH+A
Developer/Owner
Philippe Poitras
Credits
Lighting Consultant
Mercor Lighting Group
Brand Consultants
RAID
Millwork & Furniture
Atelier JR
Chairs
Hermès
Lighting Suppliers
Corlite, Eclairage Union
Tiles
Ciot, Olympia
Pre-fab Concrete
Formglas
Custom Glass
Vitrerie Renovatech

