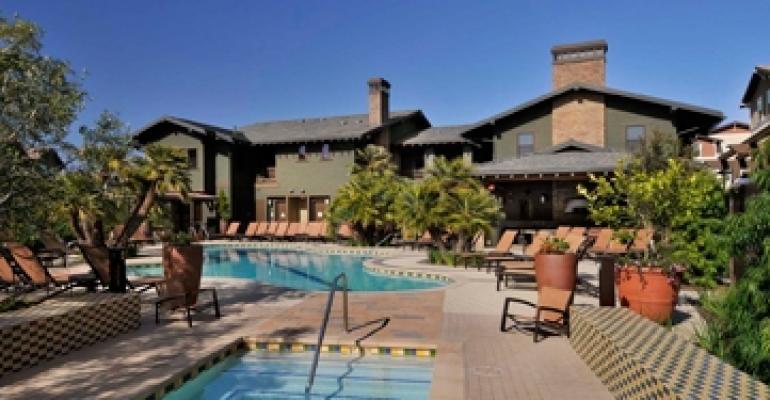
Architectural firm KTGY Group has completed its third student housing project at the University of California, Irvine, and the project has earned gold certification under the U.S. Green Building Council's LEED rating system.
In all, KTGY has designed space for 5,000 beds at the university’s Irvine campus. Austin, Texas-based American Campus Communities (NYSE:ACC), one of the nation's largest owners, developers and managers of student housing, developed the $137 million project, which features two student residential communities totaling 1,760 beds and a seven-level parking garage. The new campus project uses green features that are expected to become standard at future campus developments.
American Campus Communities has worked with KTGY to complete two other housing facilities on the campus totaling 3,326 beds: Vista del Campo, which opened in 2004, and Vista del Campo Norte, which opened in 2006. These projects have been cited as Best Student Housing Rental Apartment Community by the National Association of Home Builders and won the California Homebuilding Foundation Gold Nugget Award.
Phase three of the Irvine project is situated so that students can use public transportation, bicycles and walkways. The two communities are located on separate sites on the Irvine east campus.
Puerto del Sol has two four-story buildings on the former site of a parking lot. The 562-bed apartments, designed for graduate students, provide a mix of studio, one-bedroom and two-bedroom apartment units. The 4,250 sq. ft. graduate center offers study and meeting rooms, a business center and a multipurpose event room with kitchen. Outdoor amenities include social areas and bike storage.
Grad students, who often pay for their own housing, want more affordable lodging and sparse amenities to keep the rent down, says architect Daniel McAllister, principal with KTGY, and lead designer on the project. “This has led to the design of efficiency studio units as an option and some two-bedroom units that they can share with another grad student to reduce rents further.” One-bedroom units are available as well.
Camino del Sol, a 1,198-bed undergraduate complex uses a townhome style, with shared kitchen, living and dining space on the ground floor and two, three, or four bedrooms upstairs. The undergraduate community center has a 10,250 sq. ft. community building with social lounges, a business center, computer lab, and conference, meeting and study spaces. Outdoor amenities include a swimming pool, spa, sundeck, a poolside kitchen and outdoor dining.
The phase three residences reduce light pollution, waste water and construction waste, and use regional materials, according to KTGY. The project design team also designed cool roofs, and parking with shading to lower heat island effects. Other green features include recycling more than 75% of construction waste and using materials containing recycled content. The project is also a part of the university’s green building education program that includes sustainable curriculum and building tours.

